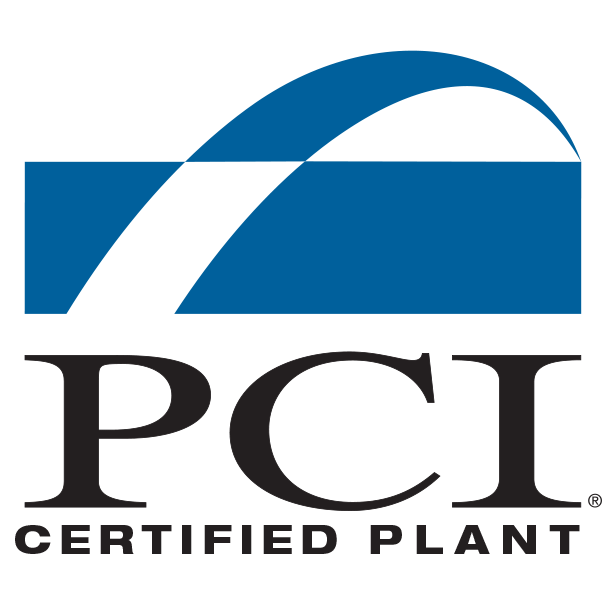Commercial
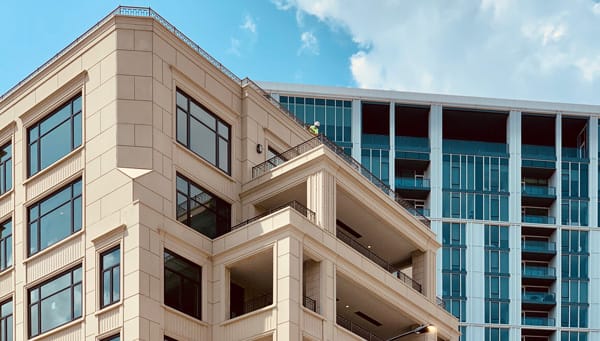
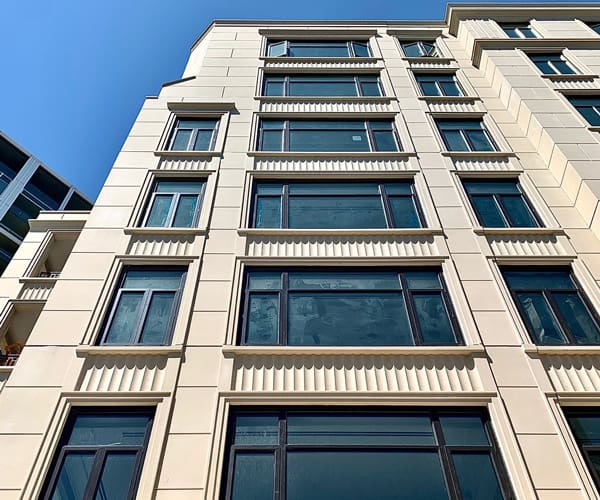
Orchard Residences
Luxury High-Rise in Chicago’s Lincoln Park Area
Lombard Architectural Precast Products Company (LAPPCO) recently completed a major project, The Orchard private residences. Designed by Antunovich Associates and co-developed by Hines & McCaffery, these distinctive, sophisticated condominiums are situated in Chicago’s popular Lincoln Park neighborhood. Lead by general contractor, Gilbane Building Co, this project was the final step in the multi-phase Lincoln Common redevelopment of the former Children’s Memorial Hospital site. This 7-story building features over 400 precast panels, each cast with an elegant, high-end limestone-like finish. The architect and developer knew this was a project where precast should be prominently featured, and LAPPCO was engaged in design assist discussions from the onset.
About The Project
- Challenged with complex detail around recessed balconies, roof-level cornices, and door & window trim, the formwork on this project required an all-hands-on-deck approach as our production got underway.
- Wavy, ruffled balcony & spandrel pieces highlighted the most intricate precast panels on this job, along with linear accent reveals and detailed corners.
- Over 400 precast panels were cast and erected for this job, with a tight erection schedule planned around the removal of the site’s tower crane.
- This green project also boasts a 3,800 SF rooftop garden, lush landscape surrounding the project, and a LEED Silver certification design.
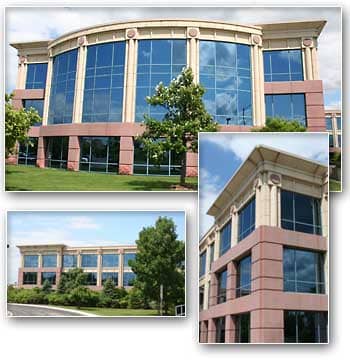
College Park Office Building
Location:
Bannockburn, Illinois
This impressive office building is located in the far north suburbs of Chicago. It incorporates several precast techniques to create the visually appealing final structure. Two color mixes were used for contrast: a sandbuff and a brick red. Two different textures were then incorporated into a smooth acid-etched finished and into a stronger rock faced texture. The design of the panels were gracefully radiused an also high articulated to create a striking look.
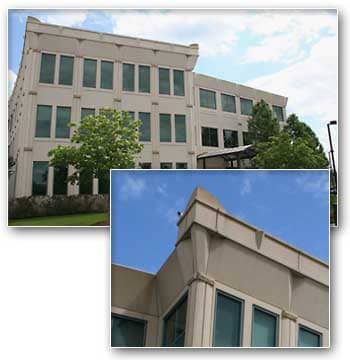
Conway Park Office Building
Location:
Lake Forest, Illinois
This attractive building utilized prestressed precast concrete panels. Prestressed panels allow full weight bearing design loads and can withstand constantly changing weather conditions without cracking. This is a very important feature for the Chicago area. This three-story building’s prestressed precast panels utilized two color mixes with acid-etched and sandblasted finishes with genuine stone embeds for a visually attractive exterior. The owner also realized substantial savings using prestressed panels on this project.
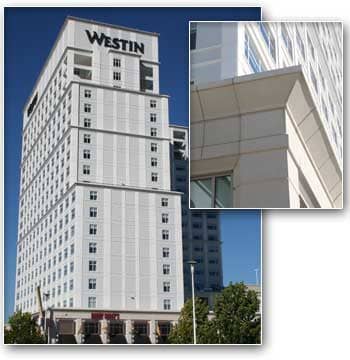
Westin North Shore Hotel
Location:
Wheeling, Illinois
This project was a challenge requiring two-story precast panels. These Panels were 15′ wide which required pre-stressing and post-tensioning in two directions. The panels are also load bearing which required recessed pockets for the bar joists. The two story panels were used at the base to accommodate meeting rooms and a restaurant. The panel finishes were acid-etched and sandblasted. The remainder of the high-rise building was poured in place concrete.

Westin North Shore Hotel
Location:
Wheeling, Illinois
This project was a challenge requiring two-story precast panels. These Panels were 15′ wide which required pre-stressing and post-tensioning in two directions. The panels are also load bearing which required recessed pockets for the bar joists. The two story panels were used at the base to accommodate meeting rooms and a restaurant. The panel finishes were acid-etched and sandblasted. The remainder of the high-rise building was poured in place concrete.
Client List
- Franciscan Health
- 808 N. Cleveland Condominiums
- Elmhurst School District 205
- North Shore School District 112
- Central DuPage Hospital
- Palos Health
- Nicor
- School District 4
- Silver Cross Hospital
- Advocate Health & Hospitals Corp.
- Bremen School District 228
- University of Illinois
- Carle Hospital
- Timothy Christian High School
- University of Chicago Hospital
- Horseshoe Casino, Hammond, IN
- Tellabs, Inc., Bolingbrook
- Chicago Bulls Training Center, Deerfield
- Chicago Bears Practice Facility
- IKEA, Schaumburg
- McCormick Place (Pylons)
- Oak Brook Pointe
- Lisle Business Center
- Rosemont Office Development
- Allstate Insurance
- Munster Community Hospital
- Chicago Tribune
- Morgan, Stanley, Dean Witter (Riverwoods, IL)
- Hyatt Regency Hotel, Rosemont
- St. Michael’s Cemetery, Palatine
- Lewis University, Romeoville
- City of Chicago Lake Shore Drive Improvements
- East Chicago Lake Shore Drive Improvements
- East Chicago Wastewater Treatment Plant
- DuSable Museum
- Swallow Cliff Toboggan Slides, Palos Park
- Hewitt Core Knollwood Wastewater Treatment Plant, Burr Ridge
- TAP Holdings Tenneco Packaging
- Canal Center, The Northern Trust Company
- Children’s Memorial Hospital
- Catholic Cemeteries
- Westin Hotels
- HSBC
- Toyota Park
- River Point Tower
- Little Company of Mary Hospital
- Centegra Health System
- Chicago Bears Halas Hall
- Northern Illinois University
- DuPage Medical Group
“Love Nature has an amazing team of hard working professionals. It has been a pleasure to meet them.”
Emily Davis

