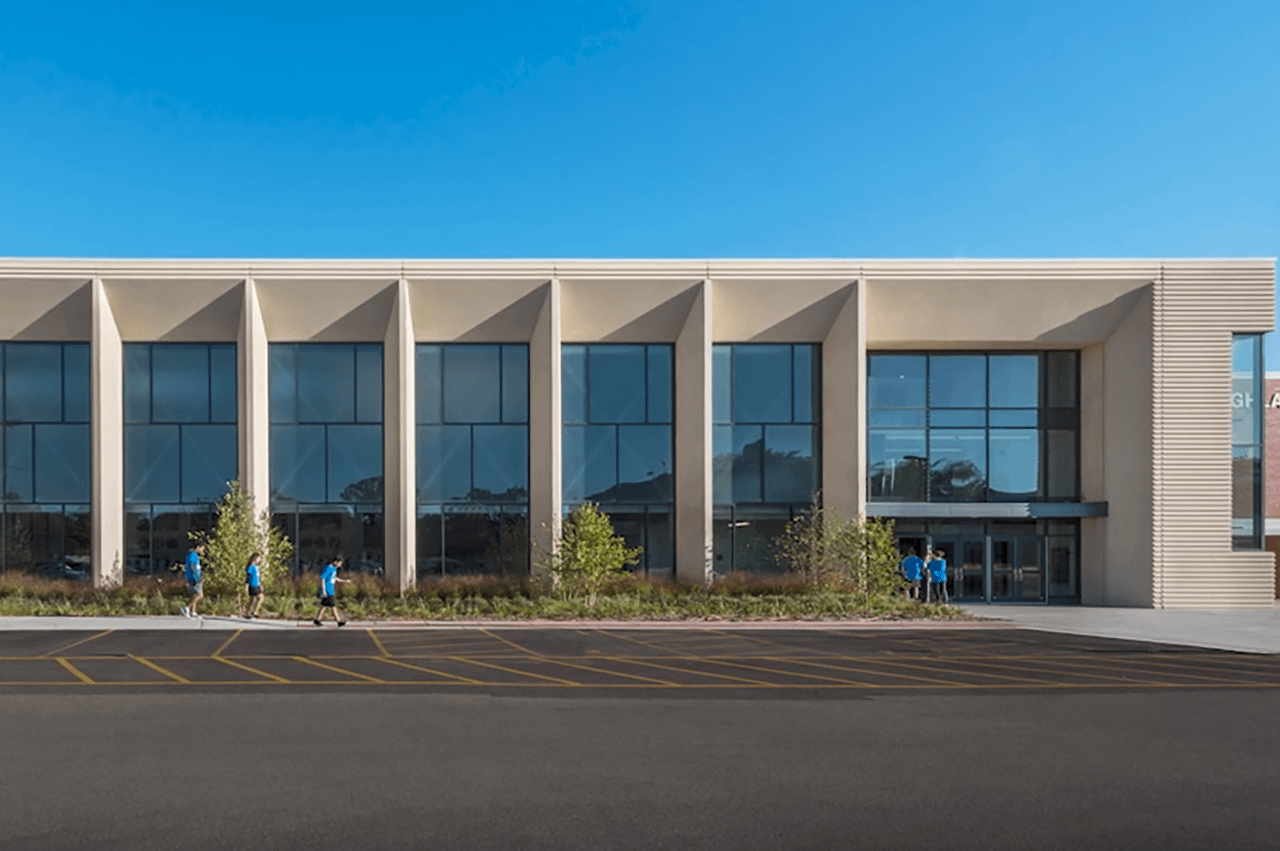Oak Brook MOB
Oak Brook MOB
Best K-12 School Building
Northwestern Medicine built a new 80,000 SF medical office building in Oak Brook, Illinois. LAPPCO was selected to provide the architectural precast wall panels for this project. Antunovich Associates was the project architect. LAPPCO fabricated 180 architectural panels for this new facility that will provide expanded health care options for the western suburbs.
The facility includes an immediate care facility, a cancer center on the seventh floor, an orthopedics and rehabilitation services on the sixth floor.
The facility offers three floors of on-site parking for convenient access to medical services. The space is easy to navigate and designed with pleasing colors and textures to provide a comfortable, calming environment.
About the Project:
- Subtle 3-in. faceting of the panels creates an interplay of light and shadow that adds a sense of depth to the facade with minimal investment.
- A two-hour precast concrete firewall separates portions of the building.
- The gym project included 40 exterior faceted precast concrete panels and 12 single-story exterior ribbed precast concrete panels.
- The pool project used 15 exterior faceted precast concrete panels, 10 interior precast concrete firewall panels, and 8 precast concrete columns.
- The buildings were erected separately during the winter, and each building was completed in less than one month.
Client List
- Franciscan Health
- 808 N. Cleveland Condominiums
- Elmhurst School District 205
- North Shore School District 112
- Central DuPage Hospital
- Palos Health
- Nicor
- School District 4
- Silver Cross Hospital
- Advocate Health & Hospitals Corp.
- Bremen School District 228
- University of Illinois
- Carle Hospital
- Timothy Christian High School
- University of Chicago Hospital
- Horseshoe Casino, Hammond, IN
- Tellabs, Inc., Bolingbrook
- Chicago Bulls Training Center, Deerfield
- Chicago Bears Practice Facility
- IKEA, Schaumburg
- McCormick Place (Pylons)
- Oak Brook Pointe
- Lisle Business Center
- Rosemont Office Development
- Allstate Insurance
- Munster Community Hospital
- Chicago Tribune
- Morgan, Stanley, Dean Witter (Riverwoods, IL)
- Hyatt Regency Hotel, Rosemont
- St. Michael’s Cemetery, Palatine
- Lewis University, Romeoville
- City of Chicago Lake Shore Drive Improvements
- East Chicago Lake Shore Drive Improvements
- East Chicago Wastewater Treatment Plant
- DuSable Museum
- Swallow Cliff Toboggan Slides, Palos Park
- Hewitt Core Knollwood Wastewater Treatment Plant, Burr Ridge
- TAP Holdings Tenneco Packaging
- Canal Center, The Northern Trust Company
- Children’s Memorial Hospital
- Catholic Cemeteries
- Westin Hotels
- HSBC
- Toyota Park
- River Point Tower
- Little Company of Mary Hospital
- Centegra Health System
- Chicago Bears Halas Hall
- Northern Illinois University
- DuPage Medical Group
“Love Nature has an amazing team of hard working professionals. It has been a pleasure to meet them.”
Emily Davis
PCI Award Winning Projects
Sorry, we couldn't find any posts. Please try a different search.

